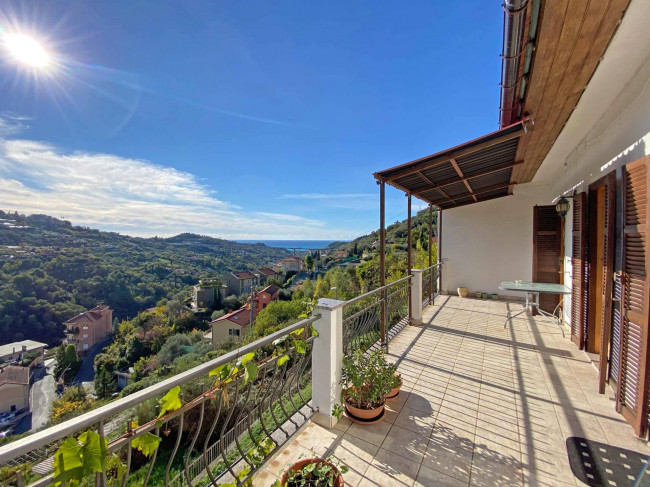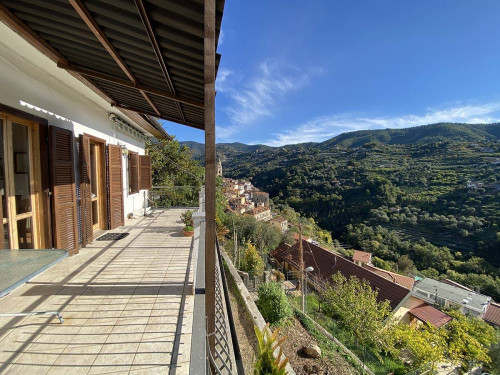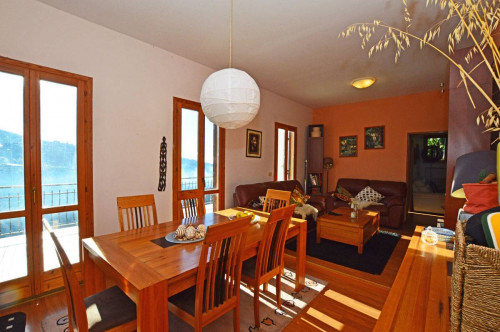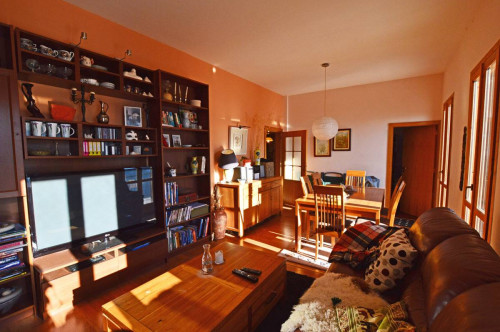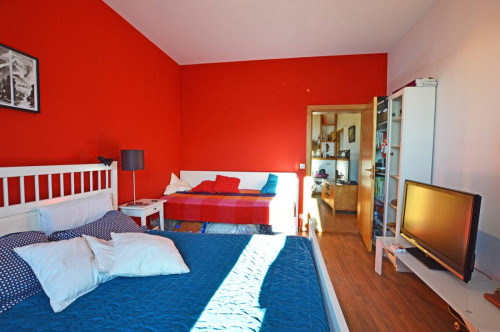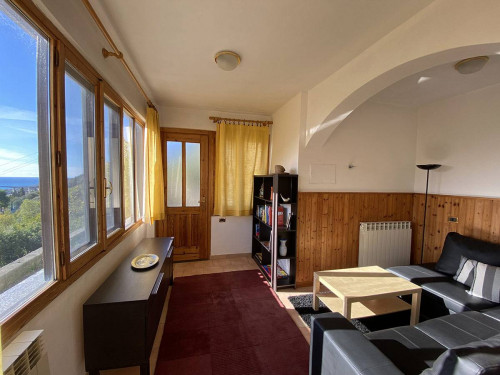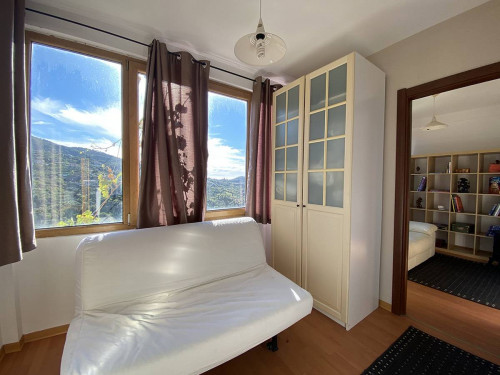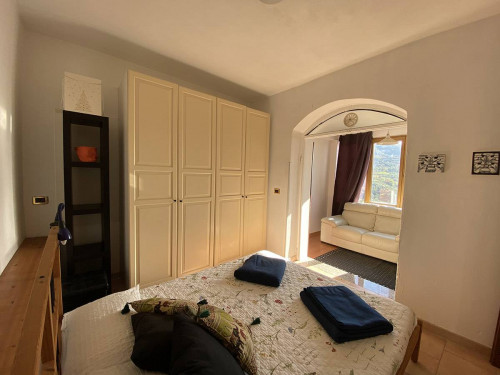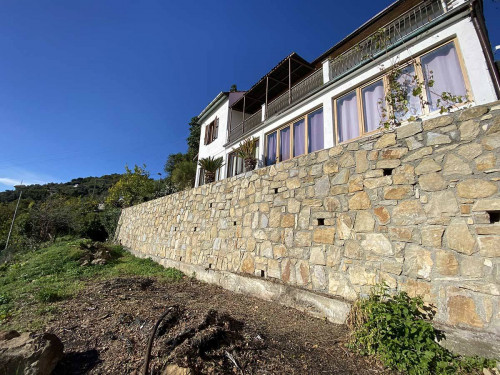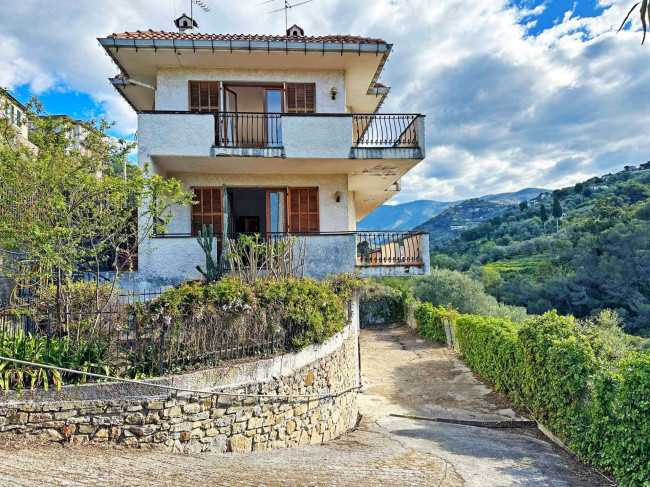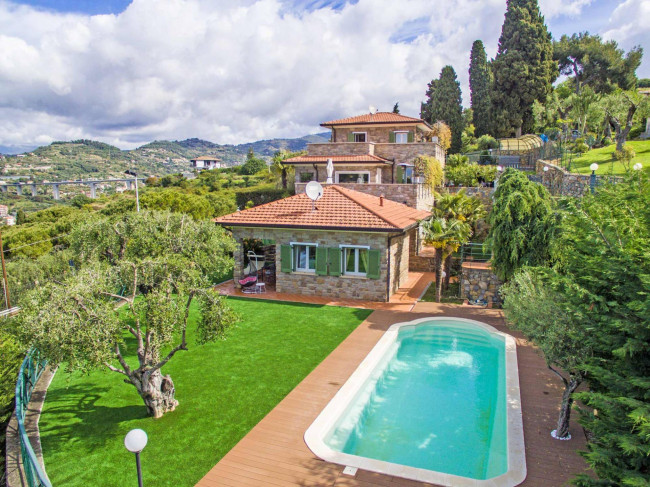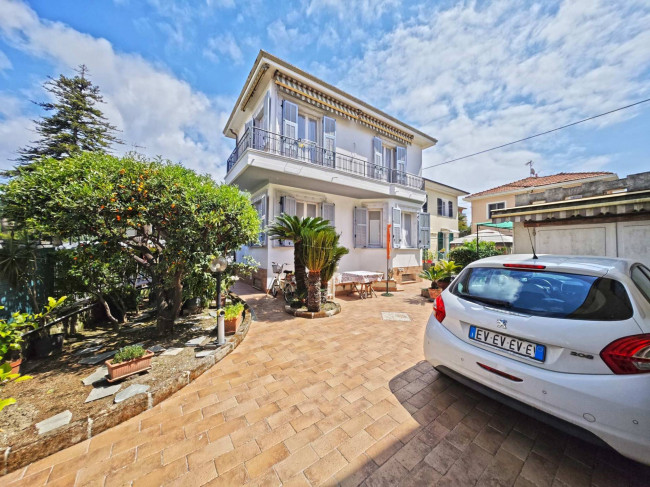- You are in
- Home ›
- Properties ›
- Vallebona ›
- Sale ›
- Villa ›
- Villa for sale in Vallebona
Villa for sale in Vallebona
 3 Bedrooms
3 Bedrooms
 2 Bathrooms
2 Bathrooms
 187 sq.m.
187 sq.m.
Villa for Sale in Vallebona, West Liguria.
At only four km from the sea, located near the charming historical centre of Vallebona, embraced by the beautiful natural environment of the Ligurian inland, Villa for Sale with postcard like views across the valley up to the sea.
The accommodation of this lovely Villa for Sale in Vallebona is layered over two floors and the attic and is divided into two individual apartments each with private entrances. On the ground floor there is the hallway, living room overlooking the terrace with marvellous views of the valley up to the sea, kitchen, two bedrooms and two bathrooms.
Rising to the upper floor we are greeted by a living room, an open space kitchen, a bedroom and a bathroom. The attic floor is used as a storage room and benefits of private access.
The Villa for Sale in Vallebona is surrounded by a lovely garden of about 875m2, providing excellent outdoor space where to relax and enjoy the wonderful panoramic views.
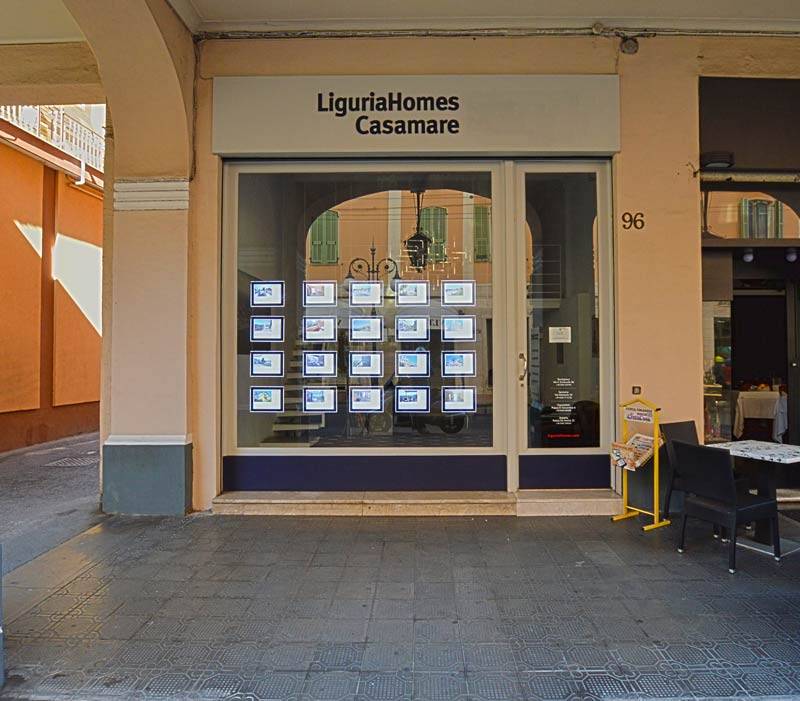
Via Vittorio Emanuele 96
bordighera@casamare.net
+39 0184 264764

Via Vittorio Emanuele 96
bordighera@casamare.net
+39 0184 264764

